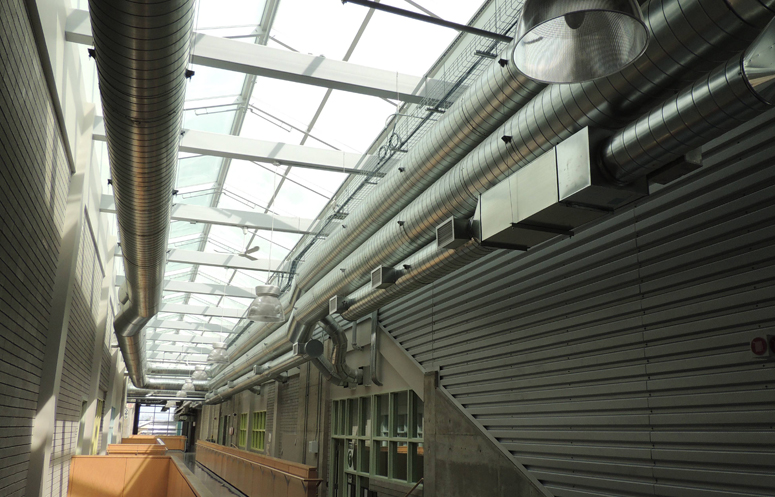Mechanical Contracting
Our strong focus on innovative processes and exceptional service enables us to continually deliver on our reputation for reliability and excellence across every service we offer, from design-build to commercial construction to maintenance & repairs and special projects.

Design Build & Design Assist
Working collaboratively with our clients and design-build and design-assist partners, we can undertake projects of virtually any size and complexity. We strive to deliver a better building with more efficient mechanical systems. Our practical and innovative ideas along with our extensive experience with design-build and design-assist projects allows us to deliver a better and more cost-effective solution to mechanical systems.
Commercial Construction & Retrofit
Since 1980, providing prime mechanical and HVAC services has been DILFO’s cornerstone service. We approach construction with proven procedures to execute objectives efficiently and, ultimately, deliver the best project value. By utilizing available resources and the wealth of lessons learned, we are able to consistently achieve optimal results whether it be new commercial construction or tenant fit-up in existing spaces.
Sustainable Design & Development
Over the past ten years, we have been involved with a number of LEED (Leadership in Energy & Environmental Design) projects in Eastern Ontario and have developed significant expertise in the mechanical design, construction and fabrication to all LEED building standards in commercial, multi-unit residential, industrial and institutional construction.
The DILFO Difference
We adopt an interactive team approach that fosters open communication and sharing of ideas on effective cost saving and value engineering measures, and high quality construction.
True to our ongoing commitment to lead the industry, DILFO has the expertise and software required to integrate 3D structural, architectural and MEP CAD files into our Navisworks system, generating usable Building Information Modeling (BIM) models for coordination and installation sequencing. BIM, coordination, interference drawings and fabrication are typically an integral part of all our construction projects, and part of our unique abilities.
BUILDING INFORMATION MODELING
Today, building owners, developers, designers and contractors are increasingly utilizing BIM modeling as part of the design and construction delivery system.
COORDINATION & INTERFERENCE DRAWINGS
Our Virtual Design Construction Department typically leads the MEP trades in developing coordination and interference drawings. As part of this collaborative effort, we identify and resolve possible installation conflicts and design discrepancies prior to the start of work on site. This process also allows us to more effectively control fabrication and installation costs, coordinate with associated sub-contractors and, more specifically, to meet the schedule requirements of the general contractor, providing accurate and timely project completion.
FABRICATION
With our 25,000 square foot state-of-the art facility, along with our CAD/CAM software, we have the capability to produce quality sheet metal products on time and on budget. We produce rectangular and round ductwork and fittings to SMACNA guidelines. Our CAM spooling software allows us to produce fabrication and assembly drawings. We also provide stand-alone fabrication services on selected projects.
PROJECT MANAGEMENT
Our project managers are adept at handling manpower, sub-trades, equipment and materials on a wide variety of mechanical projects. We execute each new project with the goal of making it our best project yet. Our experienced foremen and skilled labour force have the knowledge and expertise required to get the job done properly and on schedule.
