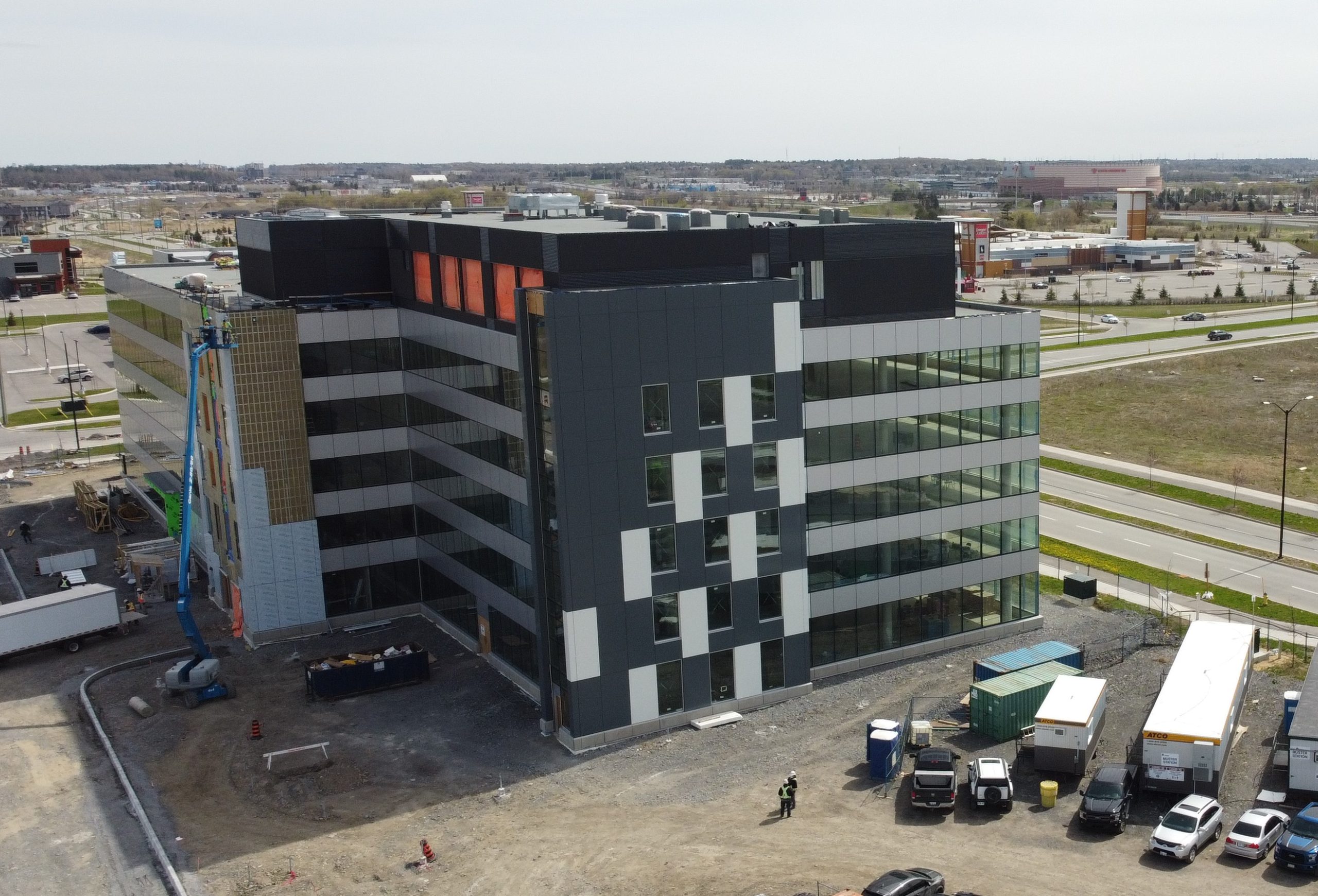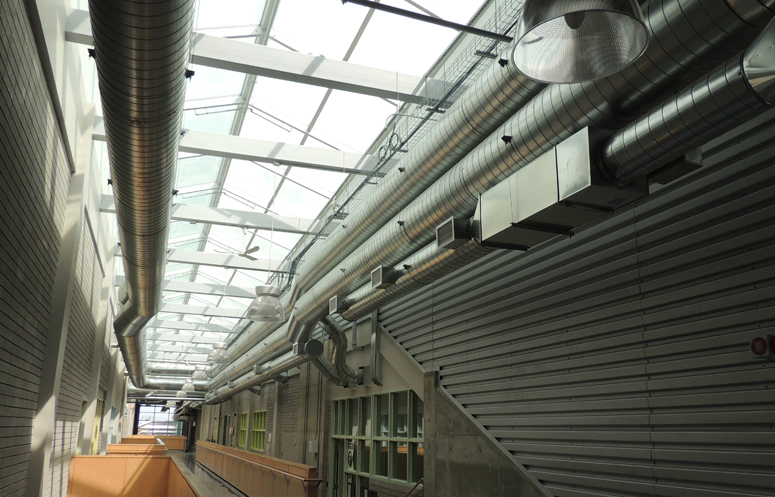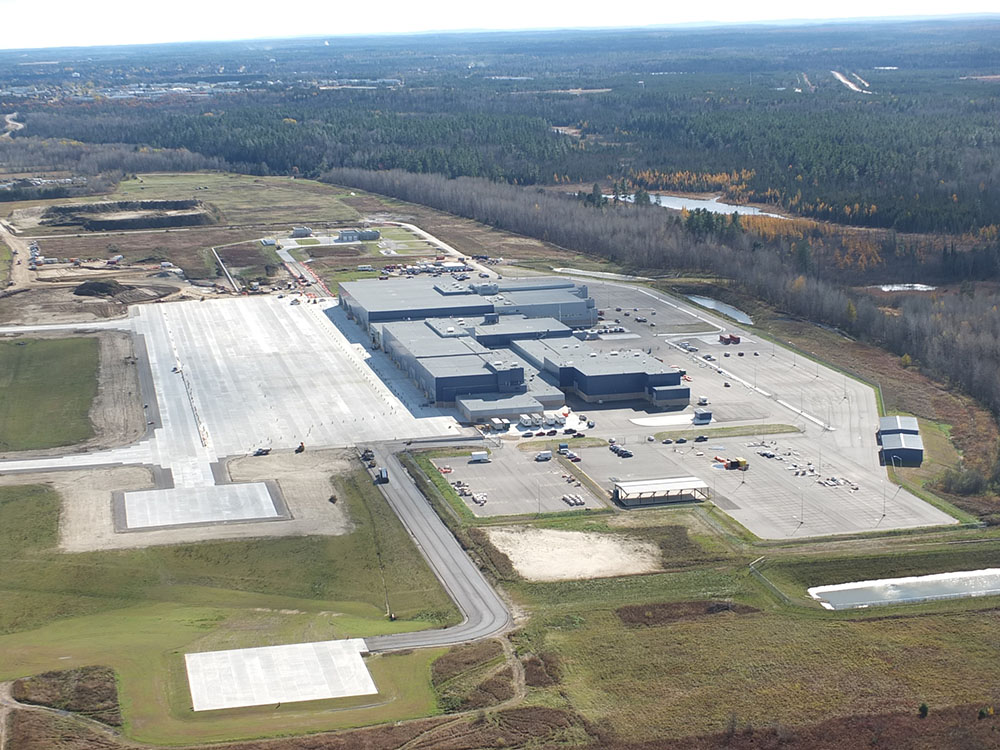Zibi Block 211
[vc_row css_animation="" row_type="row" use_row_as_full_screen_section="no" type="full_width" angled_section="no" text_align="left" background_image_as_pattern="without_pattern"][vc_column width="1/2"][vc_single_image image="4017" img_size="full" qode_css_animation=""][vc_empty_space][/vc_column][vc_column width="1/2"][vc_column_text] PROJECT DETAILS [/vc_column_text][vc_separator type="small" position="left" color="#329144" up="10" down="30"][vc_column_text] Location: Gatineau, Quebec Owner: Taggart Reality General Contractor: EddyLands Construction Engineer: TMP Consulting Engineers Architect: KPMB Architects [/vc_column_text][vc_empty_space][vc_column_text] PROJECT DESCRIPTION [/vc_column_text][vc_separator type="small" position="left" color="#329144" up="10" down="30"][vc_column_text]Design-Assist project, DILFO acted as Prime Contractor under EddyLands. New eight storey, 200,000 square...








